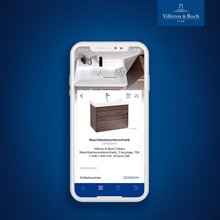Sapphire, the first “ecological skyscraper” and the second-tallest building in Turkey, was completed in 2010. With ist 54 floors, it towers over Levent, the Istanbul financial district. The formal language of the building is oriented towards verticality and represents a modern expression of urban living space, which is evident in the “vertical gardens” on every third floor, among other things. In addition to a large shopping centre and leisure area, it houses luxury apartments whose view and accoutrements are equally impressive.
The project of Tabanlıoğlu Architects has the attribute of a sustainable skyscraper due to its double facade, its ecological construction materials, and energy-saving supply systems, among other things. State-of-the-art construction materials permeate the 261 metre tall residential building, giving it the capacity to withstand earthquakes with a strength of up to 9 on the Richter scale.
Individually playable platform
The interior has a flexible design which gives residents leeway for their own interpretations of this urban, sustainable lifestyle. Materials and surfaces are grouped around four themes inspired by volcanos: peak, lava, earth, and magma. The sanitary objects from Villeroy & Boch which are installed include the two wall-mounted WCs from the Memento and Subway series, which are formally restrained and allow for a versatile spectrum of designs. For this purpose, the round surface-mounted wash basin from the Loop & Friend Series is a successful eye-catcher.




