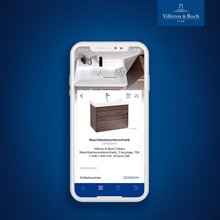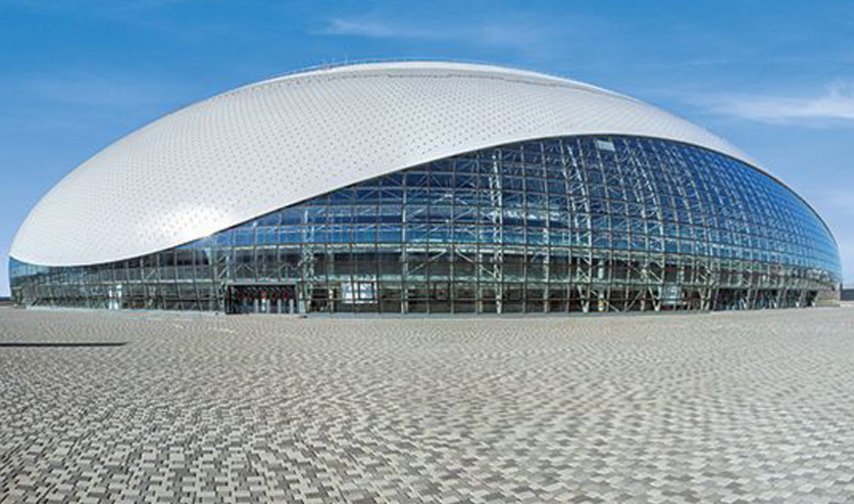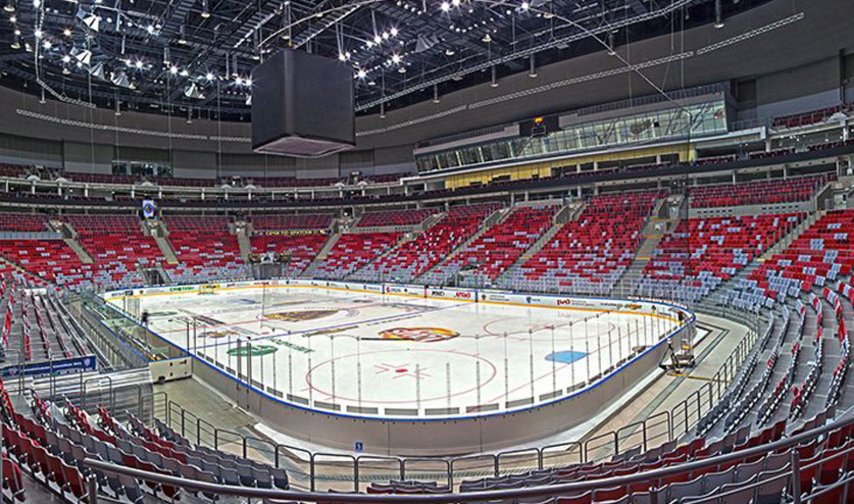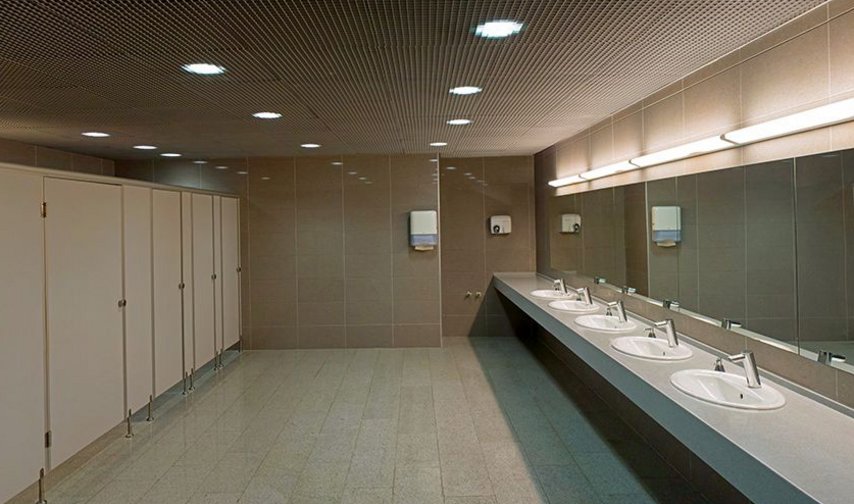Part of the challenge in planning arenas for large-scale events is the use of innovative architecture to create the right atmosphere – often turning such facilities into tourist attractions and prestigious property for cities or sports clubs. This is the case with the ice stadium Bolshoy Ice Dome by the architects’ office Mostovik in the Russian city of Sochi, which was built for the 2014 Olympic Winter Games. Much more relevant factors for the use of stadiums, however, are an optimal infrastructure and reliable building services. This includes all secondary functions and especially the public sanitary facilities. In total, about 1.000 sanitary products of the O.novo and Subway series from Villeroy & Boch were used.
The Bolshoy Ice Dome was one of the impressive venues for the 2014 Winter Olympics in the Russian city of Sochi. It is part of the coastal cluster, the Olympic park built around the “Medal Plaza” where the medals were awarded every day. The indoor ice stadium, with a capacity of 12,000 seats, resembles a frozen water droplet or one of the imperial Fabergé eggs.
Glass dome
The architectural highlight of the stadium is its roof, which is illuminated in different colours at night by an arrangement of 38,000 LED lights, also allowing its use as a scoreboard for the results of the competitions. During the day, the silver structure of the metallic aluminium surface is supposed to have the appearance of frozen raindrops. The adjoining shell of frosted glass creates a relationship between inside and outside. While the transparent façade allows visitors during the day to experience the surrounding nature and the Black Sea, passers-by at night can glimpse the events inside through the glass façade. The elliptical, 40-metre high glass dome has a surface of nearly 32,000 square metres and spans 193 metres in length as well as 142 metres in width.
Condensed design
Visitors enter the stadium through an open and spacious lobby, which leads directly into the terraces and into the supply floors below that accommodate the athlete and training areas and media centre, as well as the technical facilities, car tunnel and parking levels. The entire design of the ground plan follows the elliptical form of the building and is oriented toward the ice surface in the centre. The forms and colours become more condensed as one nears this focal point. While the lobby is characterised by ample air and glass, light-coloured floors, open galleries, sweeping surfaces and the colour white, the wine-red seats in the arena immediately draw attention to this area as the centre of the action.
Supply concept
Reliable supply by means of an optimal infrastructure is absolutely essential for smooth operation of a stadium. This includes not only the basic development and fire protection concept, but also the athlete and personnel areas, building supply and disposal facilities and all secondary functions such as gastronomy and especially the public sanitary facilities. A total of approximately 1000 sanitary products from the O.novo, Architectura and Subway collections from Villeroy & Boch are installed in numerous WC facilities for men and women, as well as barrier-free bathroom facilities.
The air conditioning and heating concept is based on the exchange of heat from the ice surface and room temperature. Heat extracted from the ice can be used to achieve a comfortable indoor climate in the hall. Following use of the arena for Olympic winter sports, the dome became the home of the ice hockey team HK Sochi and is also used as a multi-purpose hall and venue for concerts.



