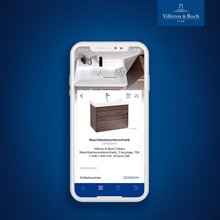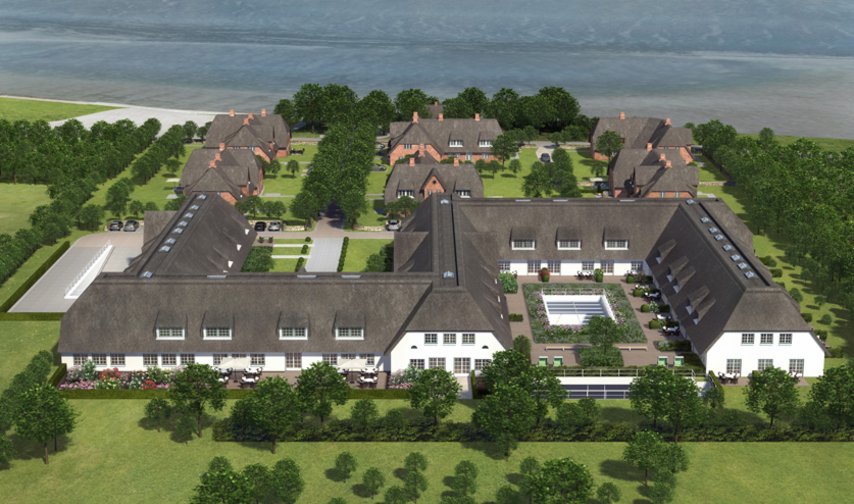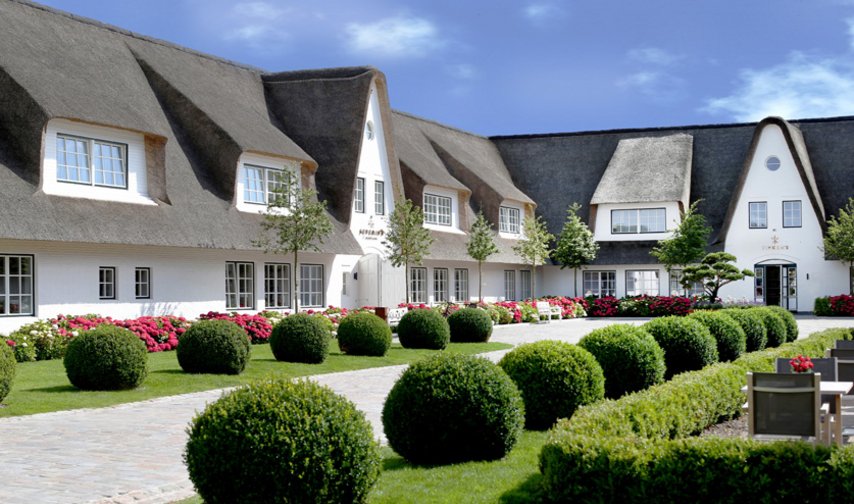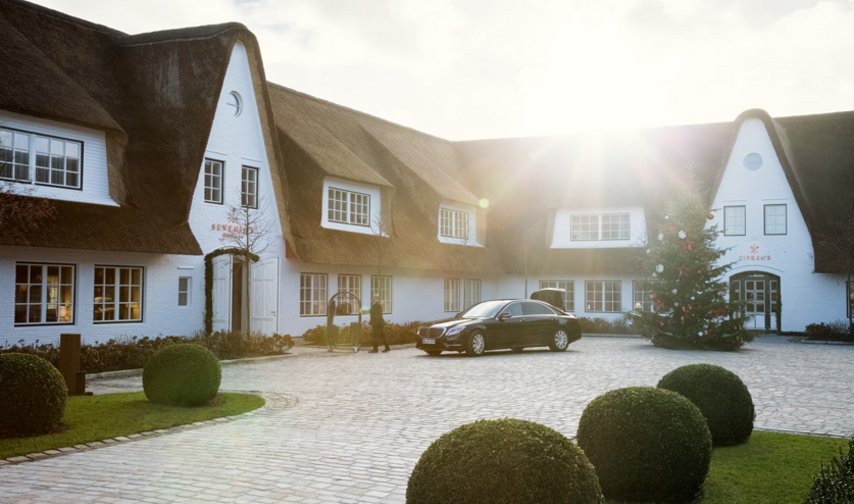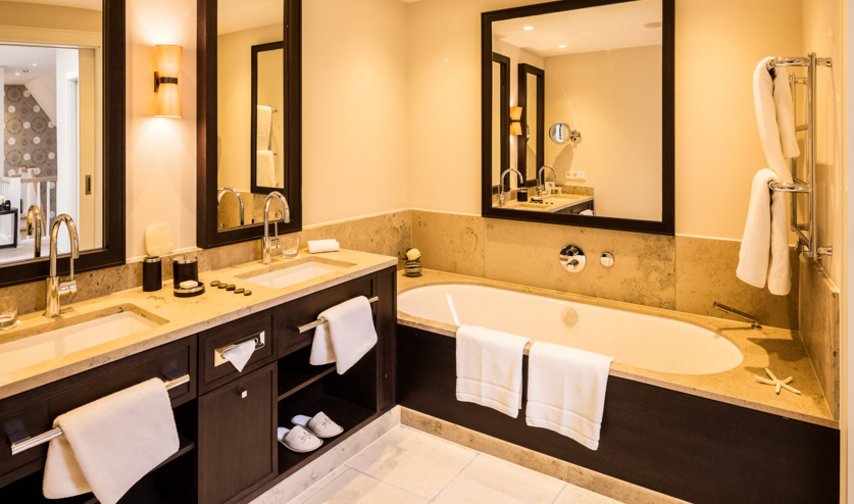Visitors to Sylt are not only attracted by the mud-flats and long beaches, but also enjoy first-class hotels and the exquisite cuisine of Germany’s northernmost island. With a population of just under 21,000, the island receives 850,000 visitors annually, with 6.71 million overnight stays. In Keitum, one of the oldest villages on the island of Sylt, the Zech Group, a hotel investor, built Severin’s Resort & Spa. The architecture was implemented in a style that is typical of Sylt. The interior design is a perfect mix of modernity and comfort. Quality and durability also define the exclusive atmosphere of the hotel’s luxurious baths.
Keitum is known for its well-preserved historic sea captains’ mansions and the tree-lined streets in the village centre. Opened in December 2014, Severin’s Hotel Resort & Spa has acquired a unique identity with its quiet location in the heart of the island. In harmony with nature and a view looking onto the Sylt mud-flats, it is an ideal starting point for relaxing and recreation. The new luxury resort was developed over a period of eight years, built and is now operated by the owner Kurt Zech. The guiding maxim during implementation of the hotel and apartment complex was to capture the spirit of the island of Sylt and especially of the sea captains’ village of Keitum and to communicate the special charm of the location to the guests. The 5-star superior hotel, built in the traditional Frisian style with its low eaves and thatched houses, is proud of its own 5,000 m² thatched roof, the largest continuous thatched roof in Europe. That local construction style, energy efficiency and sustainability are not mutually exclusive is demonstrated by the double walls with core insulation, gas condensing heaters and a supplementary CHP unit that generates both electricity and heat. Every aspect contributes decisively to enhancing the comfort of the guests. The frame windows integrated throughout the building and terrace doors that open outwardly are both traditional and charming.
Exclusive ambience
The guests stay in 62 luxurious rooms and suites from 40 to 200 m² as well as 3 apartment houses with 22 apartments from 50 to 150 m² for 2 to 6 persons. For the baths, the planners chose Villeroy & Boch ceramic bath fixtures, which perfectly enhance the exclusive ambience of the hotel. The wash basins are from the Loop&Friends series and the WCs are from the Joyce collection. The latter feature DirectFlush technology as standard. Showers with masonry walls and all-glass doors, high-quality rain shower heads and spacious bathtubs add to the comfort in the rooms and suites of the hotel.
Meditative spa and wellness facilities
The expansive spa and wellness area with a total of 2,000 m² features a 140 m² swimming pool with five theme saunas, a hammam, beauty and massage cabins and a rest and fitness area. A fireplace at the front and the large glass roof over the pool create a feel-good atmosphere. Day spa units offer treatment and relaxation for the individual guest in the privacy of separated areas.
With its quiet, tasteful style Severin’s Resort & Spa evidently appeals to the guests as a counterpoint to the visually bolder theme hotels of European cities. Sylt tradition is preserved here in modern style.
