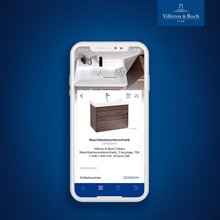Located on the Isle of Dogs peninsula on the Thames in London’s East End, two residential towers of 31 and 45 floors, respectively, are among the tallest buildings in the British capital and the tallest residential buildings in Europe. The clarity of the external appearance, which transmits both its quadratic shape and the uniform facade design with reflected glass, was replicated on the interior by interior designers. Cubic elements, such as the classic Memento wash basin from Villeroy & Boch, pick up on the predominant architectural language.
Purism through classic, elegant colours and forms
The established and award-winning London architectural firm Square and Partners is responsible for both the structure and the interior design of The Landmark and the Docklands. Wooden floors provide a liveable character and the warm, pleasant colours of the interior. The Fire & Ice metallic, shimmering porcelain tile from Villeroy & Boch offers changing aspects. The wall-mounted WC of the Architectura series and the cubic wash basin of the Memento series offer a pure, smooth furnishing style. In this manner, the property at 22 Marsh Wall, not far from the Canary Wharf financial centre, follows the concept of clarity in multiple aspects: in the sense of the transparent facade and the formal expression of the interior accoutrements.




