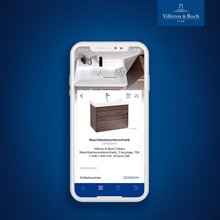Accessible bathrooms
Your guide for holistic and individual planning
Modern bathroom architecture is following a clear trend – accessibility. But it is not just demographic change and legal requirements that are creating special challenges for all stakeholders. Find out essential requirements for accessible planning from the point of view of users, investors, planners and architects. More detailed insights into accessible bathroom design can be found in our new factbook “Barrier-free planning”.
USING THE FULL POTENTIAL OF PRIVATE BATHROOMS
- Forward-looking and adaptable planning are key features of private bathrooms
- ViConnect installation systems can be retrofitted with handles and suitable sanitary products without extensive alterations
- Floor-level shower surfaces, sufficient movement space and on-site retrofit options are basic requirements for accessible private bathrooms
- Accessible bathrooms increase the value of a property

EFFICIENT AND HOMELY DESIGN IN CARE FACILITIES
- Plan sufficient movement areas for wheelchair use
- ViCare products support staff and promote autonomy for residents
- Stringent hygiene standards: AntiBac and CeramicPlus surface finishes reduce bacterial growth and let dirt simply roll off
- Villeroy & Boch’s accessible system solutions create a pleasant atmosphere and are easy to clean
DIN-COMPLIANT AND COST-EFFICIENT DESIGN OF PUBLIC SANITARY FACILITIES
- Observe all provisions of DIN 18040-1
- ViCare products are durable, resistant and hygienic
- Multi-layer glazing of our sanitary products provides effective protection from impacts and scratches
- Our high-quality system solutions meet the prescribed DIN standard and pay off sustainably over time

LEGAL REQUIREMENTS FOR PLANNING AREAS
You can find a concise summary of dimensions, distances and requirements here in PDF form.
- DIN 18040-2 for private dwellings
- DIN 18040-2 (R) for wheelchair use and care facilities
- DIN 18040-1 for public buildings

Factbook - Barrier-free planning
- Find out valuable background information about planning areas in private dwellings, care facilities and public buildings
- Discover the best products and system solutions for your project
- Obtain an overview of the requirements of the DIN standards
- Quickly find the most appropriate model and detailed information in our product list
YOUR PARTNER FOR ACCESSIBLE BATHROOMS IN ALL PROJECT PHASES
From generation-appropriate alterations to bathroom planning in care facilities and public buildings: we support you from the initial draft through to completion. Villeroy & Boch offers you comprehensive expertise, a full range of services and a diverse product portfolio for accessible bathroom planning.
Are you working on an accessible bathroom at the moment? We can help you!
Simply complete the contact form. Fields marked * are mandatory
Tools and projects

Reports & interviews
Discover new living concepts, universal design and accessibility from a user and expert point of view.

Planning tools
We provide comprehensive documents and tools to assist with your planning.

3D models
Download detailed 3D models of our products free of charge from the BIM database.

References
Find out more about selected Villeroy & Boch projects from the health and care sector.









