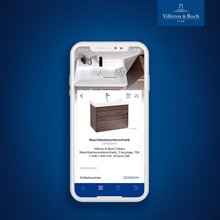Recycled sea containers in a historic railway depot – a hotel was created from this mix in Tallinn: The Hektor Container Hotel surprises with a special hospitality concept and is environmentally friendly, functional and excellently designed - just like the smallest bathrooms, which are equipped with Villeroy & Boch products. The Hektor Container Hotel is located in the rapidly developing district of Telliskivi, which offers plenty of shopping options and cultural attractions. The Tallinn main railway station Balti Jaam as well as the Balti Jaam market, the old town, which has been a UNESCO World Heritage Site since 1997, and the trendy quarter of Kalamaja are just a few minutes’ walk away.
Co-Living / Co-Working
The Hektor Container Hotel is particularly interesting for holidaymakers and business travellers in particular, not only due to its great location. Its co-living/co-working concept also makes it geared towards long-term guests as well. In addition to individual living units, the hotel offers a spacious community room, which can be used as a co-working space. Washing machines and a fully furnished community kitchen are also available to guests, where larger groups even have room to cook and eat together. There is also a yoga room and relaxation areas with comfortable furniture. For business meetings, it also offers four conference rooms equipped with modern technology.
Old meets new
The design concept is characterised by environmental awareness, design and a harmonious blending of old and new. This preserved the original character of the depot from the tsarist era, where locomotives used to be maintained and repaired, and also made it contemporary. In the high, light-flooded reception area with a lobby and bar, the Estonian interior designer Taavi Aunre created an inviting open atmosphere with large dining tables, shelves with closed elements and a few cabinets. The interior design works with black metal and a natural wood look, while extravagant floor and table lamps make for visual highlights.
Living room, bedroom and bathroom in 14 square metres
The 3-star hotel offers 84 rooms in discharged 20-foot sea containers, which are arranged on top of each other in two levels. They are thermally insulated and soundproofed to allow for maximum living comfort and also to meet all fire protection requirements. 5.90 m long, 2.35 m wide and 2.39 m high, these living units equipped with underfloor heating offer in around 14 m² of floor space room for a double bed, shelves and a cabinet, a desk and chair, a smart TV as well as a separate bathroom with shower.
Great comfort in a small bathroom
The well-thought out functionality is consistently continued in the smallest bathrooms and aesthetically enhanced with bathroom elements from Villeroy & Boch. The washbasin and toilet are installed immediately next to the shower area separated by a glass wall in order to save space. The white ceramic of the surface-mounted washbasin from the premium Memento collection and the floor-standing toilets from the O.novo series form a strong contract to the dark interior design of the room. With a width of just 50 cm, the rectangular Memento washbasin combines a minimalistic design language and consistent straight lines with great ease of comfort. The floor-standing toilet from the O.novo series, which offers the best flushing performance with low water consumption as a rimless DirectFlush design and that meets all hygiene requirements and cleans efficiently, completes the bathroom facilities with a clean design.





