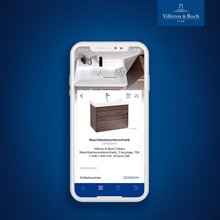Jan Störmer, a Hamburg-based architect, has designed the five-star superior hotel The Fontenay in a timeless and modern yet strikingly organic way – as a reflection of present-day Hamburg and as homage to the old harbour town. The bathrooms in the exclusive rooms and suites have been fitted with surface-mounted washbasins from Villeroy & Boch to create stylish washing areas. By designing The Fontenay, the architect Jan Störmer from Störmer, Murphy and Partners, Hamburg, has produced a distinct piece of architecture that blends in with the park and existing buildings, many of which are from the post-war period or from the late 19th century and in white by municipal decree.
Sculptural form of circles
This unique landscape and the natural surroundings inspired Störmer to construct a fluid form of circles, which also follows the principles of Feng Shui. The circles intertwine in the middle, where the elevators carry guests to their rooms and two courtyards open up to the left and right, creating a closed, 27-metre high atrium and a landscaped terrace. The Fontenay Bar on the sixth floor offers a 320° view of the Hamburg skyline, which can also be enjoyed from the 20-metre long infinity pool at the Fontenay Spa . The seventh floor is home to the Lakeside gourmet restaurant.
Luxurious interior design
The circular shape is repeated throughout the building – there are no straight walls, except for the partitioning walls.
This theme continues in the concept of the 130 rooms and suites: the trapezoid layout, the semicircular walls and the floor-to-ceiling panoramic window panels create rooms that are flooded by light where nature seems to be a part of the furnishings. Ceilings 2.85 m high and an outside area of at least 5 m² give a feeling of space.
The interior design by Aukett + Heese, an interior design company from Berlin, features a warm colour scheme, which reflects the prominent location of the hotel on the banks of the Outer Alster lake: soft turquoise, light blue and iridescent shades of beige or royal blue with striking accents define the look and feel of the rooms. Add to that an elegant blend of leather, fine fabrics and wood, customised designer furniture and decorative objects as well as original works of art by the Peruvian painter Antonio Máro.
Effective washing areas
Light natural sandstone was used in the bathrooms. Surface-mounted washbasins from several Villeroy & Boch bathroom collections give the washing areas a strong intrinsic effect: Loop & Friends turns the washing area into a striking centrepiece with its delicate geometries, especially with the platinum washbasin designed specifically for The Fontenay. Architectura , however, impresses with its clear, pared-down design.
The versatile Subway 2.0 collection clearly puts the focus on functionality with its rimless DirectFlush toilets. The innovative DirectFlush technology flushes the entire bowl with minimum water consumption, allowing for easier and more efficient cleaning and care.







