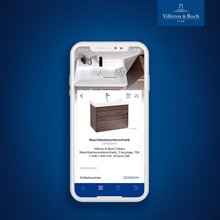Urban gardening is now firmly established in residential construction. In the Asian city of Bangkok, having your own garden is an expression of individual luxury. Where so much value is placed on the personal environment, the highest demands on bathrooms is to be expected.
From the kitchen garden to a new lifestyle
Originally following the concept of self-sufficiency, this trend has become an expression of a modern lifestyle in urban cities. If nothing else, the success of the high-rise building “Bosco Verticale” by the architect Stefano Boeri in Milan showed the significance of urban gardening as a success factor in architecture. Ever since the High Line Park was opened on the disused tracks of a railroad line in New York in 2009, it was only a matter of time until this trend would establish itself in architecture on a wider scale. Today, the spectrum of applications ranges from rooftop gardens to green balconies through to the “herb garden” in kitchens.
P&T Group, Hong Kong
The P&T Group architects, who designed a luxury apartment complex for the investor Panjaphol Property in Bangkok, follow this concept. Operating in Asia, the company employs about 2000 architects and has its headquarters in Hong Kong. Founded in 1886, their projects range from urban planning to architecture through to designing large projects. The Craft Ploenchit project in the heart of Bangkok was realised by the local office. The luxurious owner-occupied flats are due to be completed in 2018.
Rooftop gardening
The highlight of the 8-storey building is the rooftop garden with breathtaking views of Bangkok. The large grounds are perfect for taking a stroll while the lounge area is an inviting place to relax. This spaciousness welcomes the affluent residents as soon as they enter the complex. Anyone who has a car will enjoy having a garage that looks more like a light-flooded living room than a parking spot for a vehicle. The architects’ decision to lower the terrain around the building has given these usually dark areas a new quality.
Compact spaciousness
This design concept influences the space allocation plane and can be seen in the floor plans and furnishing of the residential units. Large window facades open the residential units to the outside, forming a direct connection to the surroundings. This creates an open and transparent living atmosphere in spite of the compact floor plans. A special feature are the maisonettes whose lower floor is practically in the basement. Due to the distance between the ground level and the building, private gardens and terraces have been built in front of the units to create a unique atmosphere.
Haven of well-being with Villeroy & Boch
The planners at P&T Group naturally want to extend these high demands to the furnishing of the living areas. The more valuable the square metre, the higher the expectation of the quality of the furnishing. In this case, the investor chose Villeroy & Boch products for the bathrooms and in doing so was able to use the brand, that is very highly regarded in Asia, in its marketing to accentuate the high quality. The investor uses this positive tailwind at professional events where the project is presented. This concept even includes its own Facebook page.




