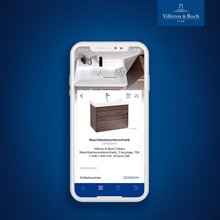Modern office design in a former factory - Connected work and extraordinary bathroom design
The project also convinced the jury of the ZIA Office Award with its impressive linking of the historical and the modern. Decisive was, in particular, the fact that Fabrik N°09 is a sustainable concept that has been implemented in the existing building and that reflects modern working environments in a special, innovative and technologized area.
Connected work and extraordinary bathroom design
Only the name Fabrik N°09 remains as a reminder of the past and the warehouse and production rooms that once were. Villeroy & Boch has realized a new office and concept center with modern work design for employees of the company as part of the site development project “Mettlach 2.0”. The building replaces classic office structures with a broad new workspace: Open surfaces and diverse work areas promote communication and collaboration among co-workers. In the bathroom areas of the building, the ceramic specialist shows unconventional bathroom designs that are exemplary for creative project solutions. |
Space for innovative ideas
The building is more than 4,000 square meters over three floors. In the center, a large oak staircase connects the ground floor with the upper floors and allows a view between the floors. The openness of the building created by the airy space also symbolizes the work in Fabrik N°09, which is characterized by open communication and creative exchange. More than 200 employees working in the marketing, online and PR departments, as well as product development and
management, have space spread across three zones - “Marketplace”, “Work” and “Connect”. Fabrik N°09 has the suitable space and working area for every task. That means, for instance, team work takes place in the group work areas and project spaces while concentrated work can be done in the Silence rooms and, in the connected areas, work between two time plans can be temporarily done or shared.
Creative project solutions in the bathroom areas
A good example of creative project solutions in the building’s bathroom areas are the toilets: In Fabrik N°09, no bathroom is the same. There are seven bathrooms that are exclusively furnished with Villeroy & Boch products and matched to the different themes in Fabrik N°09 and with fitting music: The Energy Boost rooms with strong colors or metallic look, a Zen Garden, an Amazon or Jungle bathroom. These unusual bathroom designs are exemplary for unconventional solutions in the public area.
Energy and resource efficient
| N°09 was equipped with more than 550 sensors and control units that regulate temperature, oxygen content and lighting centrally through a building control system. Temperature regulation in the building functions via the floor heating pipes which run about 25 kilometers. And what’s also special: The water that is heated in the winter and cooled in the summer comes from the company’s own well. Even the oxygen content of the air is constantly monitored via sensors: When the carbon dioxide content (CO2) gets too high, the ventilation system mixes in more oxygen. The project also convinced the jury of the ZIA Office Award with its impressive linking of the historical and the modern. Decisive was, in particular, the fact that Fabrik N°09 is a sustainable concept that has been implemented in the existing building and that reflects modern working environments in a special, innovative and technologized area. |







