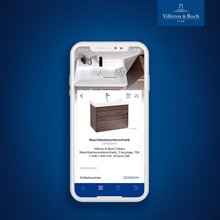A building that allows career and family to be combined and blends into the existing urban surroundings in a lively and innovative way - the five-story apartment and office building of FLOSUNDK architektur+urbanistik GmbH in Saarbrücken does both. The first two floors of the building, located in a heterogeneous, urban neighborhood, are an office unit while the three upper floors are used for living spaces. The bathrooms in the office and living areas are equipped with products from Villeroy & Boch.
The building stands on a corner in a neighborhood featuring a spacious park area with a large church in the middle. Along the perimeter of the park are schools, a daycare center and various apartment buildings. The five stories on the almost square parcel have a surface area of about 425 m².
The office area on the first and second floors, connected by an interior stairway, has no room-dividing elements apart from a statically required wall in the longitudinal axis of the building. The third floor has a spacious living room supplemented with multi-functional rooms and a balcony. The children’s room and master bedroom with bathrooms are set up on the fourth floor, and the fifth floor has a loggia and large surface window with a panoramic view.
The facade is made of light-weight concrete. A raw, horizontal wood shell was made for the exterior walls of all floors while a smooth, large-sized framed form was used for the interior walls. The result was two different facade textures: The exterior view is characterized by a solid monolith with horizontal joints, while the interior appearance is a lively one with intentionally visible traces of the process. The window openings are flush on the outside while inside they form an all-round, wall-thick frame covered with oiled wooden panels.
The overall sleek feeling of the building was continued in the bathroom design with products from Villeroy & Boch. The wall mounted bathtub Squaro Edge 12, the ultra-flat shower pan Squaro and the round Artis surface-mounted bathroom sink made of TitanCeram with its delicate shape echo the minimalist design statement of the spacious master bedroom bath while providing modern use and comfort. The dual-sink vanity is arranged in front of a room-high mirror that creates a half-open passage to the sleeping area and a clothes closet. In the integrated toilet area, a rimless toilet from the Subway 2.0 series offers the best hygiene with low water consumption and low-maintenance.
The bathroom accessible from the children's room and guest rooms has its own shower area and is also equipped with a wall-mounted Subway 2.0 toilet. A square Memento bathroom sink was also installed here.
In the visitors bathroom in the office area, there is a strong, dark atmosphere: A bi-colored Artis surface-mounted bathroom sink - brilliant white on the inside, deep black on the outside - was chosen to go with the dark gray, almost black walls and flooring. Other white accents: the striking wall toilet from the Architectura series and a white faucet.




