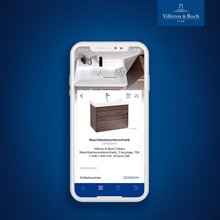Situated within green space, AZ Sint-Maarten is a simple and serene hospital concept. Wrapped in delicate, beautiful brise soleil elements, it is an example of patient focused design with an emphasis on connection to nature.
A New Hopsital in Mechelen, Belgium
Situated along the Mechelen ringway in Belgium, AZ Sint-Maarten combines what were formerly 3 separate hospital campuses into one brand new building. This new hospital comprises 654 inpatient beds (with roughly half being single rooms), as well as 96 outpatient beds and a significant amount of consultation area.
The design is structured around what is called the ‘care boulevard,’ which is accessible from the main entrance. This care boulevard acts in effect as a spine, or axis, from which all essential hospital services are attached. This axis take on a north-west orientation and is fully glazed with one size looking towards the town of Mechelen and on the other side outward into the surrounding green landscape. Spacious patios are interspersed throughout in order to allow natural light to enter all rooms.
Patient Focused Design
In close consultation with the hospital, much attention was paid to patient comfort in the form of privacy considerations, ergonomics, environment and safety features. With windows provided into all areas, patients have continuous visual contact with the world outside their room. In addition to providing patient views to surrounding greenery, each patient has their own internet-TV with various customizable functions and further to this, their own sanitary facilities. These individual sanitary facilities were fully equipped with fittings from Villeroy & Boch. Modern in appearance and meeting the latest hospital regulations in Europe, fittings from the O’Novo and O’Novo Vita lines were selected to fit out these much desired private rooms.
Summary
In addition to achieving a human scale and feeling within a hospital environment, the compact footprint of the building design here resulted in not only less cost, but less energy required for operation, and thus long term savings. Despite the compact nature, the feeling is light and expansive. With the latest equipment and fittings, it is a great example of how heath care space can be true healing spaces.


