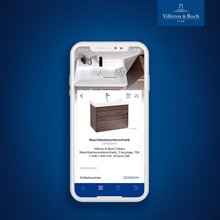The JW Marriott Hotel Shenzhen Bao‘an is situated in theheart of the Shenzhen Bao‘an district, where it enjoys super transport links. The 354 luxuriously appointed and spacious rooms offer the hotel’s guests a spectacular panoramic view of Qianhai Bay and the Pearl River delta. There is a choice of several restaurants serving international cuisine, including one with an outside terrace on the top floor at a height of 95 m. The hotel has a luxurious spa, a state-of-the-art fitness centre and heated indoor and outdoor pools - also at a lofty height. Eight multifunction event rooms offer cuttingedge facilities for conferences and functions on 2600 m2 of floorspace. A “highlight” in the truest sense of the word is the 1758 m2 Grand Ballroom with its scintillating illuminated eiling. The five-star hotel’s hallmark combination of supreme comfort and modern design makes it an attractive location for business travellers and holidaymakers alike..
The project designed by the architecture firm John Portman & Associates comprises a 26-storey hotel tower, a 29-storey apartment tower and a connecting building with service facilities. A special aspect of the design is that the hotel tower rising to a height of 99 m dwarfs the residential tower, although the latter incorporates more storeys. The complex is accessible from the Museum Park to the east and via a separate VIP entrance on the north side.
The architects set out to create a "flowing" building that wraps itself like a glass shroud around an extensive waterscape. The motion of the waves in nearby Qianhai Bay was the inspiration behind this vision. The ensemble’s gentle, sinuous and sweeping lines and its geometry cite the defining special features of its surroundings.
The fully glazed hotel lobby of 10 m in height provides a link between the two towers and allows the building to blend into the surrounding parkland. Apart from the reception and the lobby bar, a daytime restaurant is also accommodated here. The storeys of the droplet-shaped hotel tower comprise 22 hotel room modules which for the most part are divided into 20 rooms and two luxurious suites. Spacious elevators connect the lobby with the hotel storeys.
The Bayview restaurant, on the top floor of the hotel tower, provides a spectacular view of Quanhai Bay and the Pearl River delta. In the evening, the glass roof affords an impressive view of the moon and the star-lit northern skies.
The two towers are fronted by a four-storey building offering space for further service facilities, bars and restaurants. The fourth storey is set back slightly, making space for an apparently infinite poolscape and an inviting garden terrace. This area is shaded by a roof designed with a special lightness of touch which serves in part as a green and lawn area for the wedding centre above. The focal point of the wedding centre is a 1758 m2 Grand Ballroom with a sophisticated outside staircase providing for a suitably impressive entrance.
Modern elegance defines HBA’s design for the hotel’s interior, which meets the needs and expectations of business travellers and holidaymakers alike. Contemporary design goes hand in hand with elegant cultural artefacts and works by regional artists. The rooms sport a stylish modern design featuring plenty of daylight and a colour scheme based on gentle shades of blue, reflecting the shimmering water that can be seen through the windows. The elegant and spacious bathrooms are appointed with the exquisite washbasins of the Tube and Loop&Friends ranges and the toilets from the Architectura collection.
A specially developed active exterior façade provides the basis for the project’s sustainability concept. The building’s transparent envelope makes optimum use of the available daylight and reduces the need for artificial illumination.
The fixed diagonal sunshading helps to lower cooling loads without restricting the sweeping views of Qianhai Bay and the Pearl River delta. The overall concept centres on energy efficiency and compliance with sustainable infrastructure requirements. All relevant energy efficiency standards for public buildings have received due consideration. Gordon Beckman, AIA-Design-Direktor for John Portman & Associates: "With its curvature and its geometry, the project’s master plan takes up the special aspects of the concept, the location and the climate. In this context, the façade embodies a perfect composition of transparency and sunshading. The three elements – hotel, residential units and function rooms – enclose an inner waterscape, establishing a link with the undulating waves of the nearby South China Sea."





