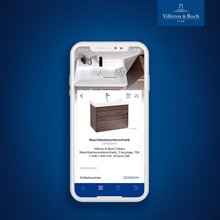A village atmosphere in the heart of the Parisian metropolis. In the 15th arrondissement, you can hear the beating heart of the city. Tree-lined streets filled with little boutiques and shops, gourmet bistros and food stores, as well as a book shop and a luxury shoemaker’s create a very authentic Parisian atmosphere. The Hotel Ami has been welcoming guests in this inspiring setting since 1925.
The 3-star establishment is now revealing a new look following a complete renovation and redesign. With great sensitivity, attention to detail and an eye for the essentials, designer Gesa Hansen, who has already developed several colour concepts for Villeroy & Boch, has succeeded in conveying the district’s authentic charm in the interior design. The result is a welcoming haven of peace and relaxation for travellers in the midst of fast-paced city life. The Eiffel Tower, the Dome des Invalides and Montparnasse station are on the doorstep, with Montmartre and the Louvre just a few minutes away by metro.
Colour, shape and lightness
Gesa Hansen has styled the interior of the Hotel Ami with her distinctive minimalist Scandinavian signature: warm, expressive colours meet light wood, straight lines fuse with flowing curves, natural, authentic materials, carefully selected accessories and functional features create a feeling of comfort and homeliness – from the inviting lounge to the relaxed patio and welcoming bar to the 41 individually decorated bedrooms with bathrooms designed by Gesa Hansen using Villeroy & Boch ceramic.
As is typical for Paris, the bathrooms are not very big. Gesa Hansen has made full use of the available space with clever solutions to ensure maximum comfort for guests. To create a sense of continuity between the design concept in the adjoining, partially open-plan integrated living room/bedroom and the bathrooms without overcrowding these small spaces, Gesa Hansen has used colour to create highlight effects rather than on entire surfaces. In some of the bathrooms, individual coloured tiles create playful effects on the walls, while in others larger areas of light-dark contrasts make the space appear larger. The result is a light look that gives the bathrooms a pleasant atmosphere.
For the fittings, Gesa Hansen has chosen washbasins from the Collaro series: “Their very balanced, welcoming proportions make them ideal for any space and they fit perfectly with the overall concept of the bedrooms and bathrooms. The edges and walls are neither too thick nor too thin. They have a very human design which makes them one of my favourite products in the bathroom,” explains the designer. |




